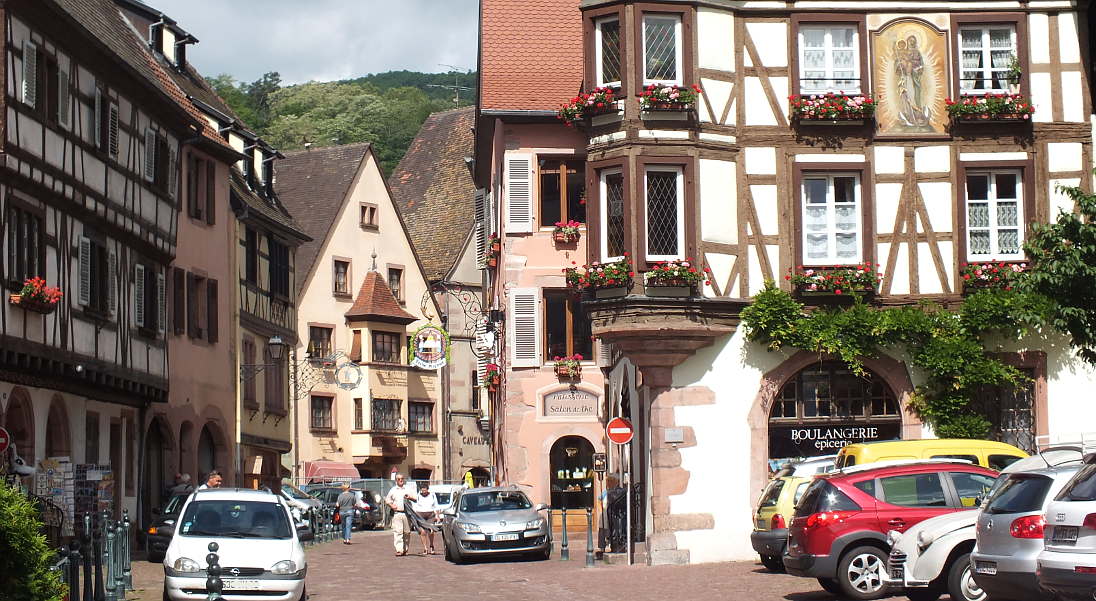1) Influence Zone
The area in the immediate vicinity of the transit station, i.e. within a walking distance, having high density compact development with mixed land use to support all basic needs of the residents is called the influence zone of a transit station/corridor. Influence zone is either established at a transit stations or along the transit corridors. It is generally up to a radius of nearly 500-800m of the transit station. Where the distance between the transit stations is less than 1 km and there is overlap in the influence area, it can be identified as a delineated zone (around 500m) on either side of the transit corridor within 10 - 12 minutes walking distance.
2) High Density Compact Development
TOD promotes densification in the influence area by providing higher Floor Area Ratio (FAR)/ Floor Space Index (FSI) and higher population and job density as compared to the area around and beyond the influence areas. To ensure sustainable development, the minimum FAR should be 300 - 500%, and can be higher, depending on the city size. This will promote higher concentration of people within the walking distances of transit station, thereby increasing the ridership of the public transport and resulting in increased fare revenue, pollution and congestion reduction.
3) Mixed Use Development
Mixed land use should be stipulated for development/redevelopment in the TOD zone as it would reduce the need for travel by providing most of the activities such as shopping, entertainment and public amenities such as schools, parks, playgrounds, hospitals etc. within the walking distance of the residents. It would also improve the accessibility of the transit facilities and at the same time link origins and destinations, i.e. residences with work places or activity nodes. This would ensure better utilization of transit fleet by distributing loads in both directions, rather than creating unidirectional peak hour flows.
4) Mandatory and Inclusive Housing
The cities should fix a minimum percentage (30% or higher) of allowed FAR for affordable housing (for example up to 60 sq.mt. area) in all development/redevelopment in the influence zones. Housing in the influence zone should have a mix of all economic groups/sections. The development control regulation should stipulate housing for Economically Weaker Sections (EWS) in the influence area to give an opportunity to the people who depend on public transport for daily commuting to live in walkable neighborhoods.
5) Multimodal Integration
The influence area should have high quality integrated multimodal transport system for the optimum use of the facilities by the residents/users. The system should have seamless physical connectivity, information integration and fare integration across modes so that the first and last mile connectivity does not become a bottleneck in the use of public transit systems by the citizens. The transit system, including its stations, should be designed to provide high quality services that assure user satisfaction in terms of safety and comfort. The citizens should have barrier free access to all the required amenities in the transit system as well as around the transit centers.
6) Focus on Pedestrians, Cyclists and NMT Users
The streets should be designed for users of all age groups and for all types of commuters including pedestrians, bicyclists, motorists and transit riders. They should be safe and accessible by all. The influence zone should have development in smaller blocks with a finer street network having provision for pedestrians, bicyclists and NMT (Non-Motorised Transport) users. This will create a grid of small, traversable blocks which has sidewalks and amenities like lighting and information signage etc. and ensure accessibility of the transit stations by pedestrians and cyclist.
7) Street Oriented Buildings and Vibrant Public Spaces
Retail and other ‘active uses’ should be supported on the ground floor along the main streets, key intersections, stations and parking garages to ensure high quality pedestrian environments. To promote natural surveillance of public spaces, all boundary walls and setbacks should be removed and buildings should be permitted up to the edge of the street. Also, the orientation of the buildings should be such so as to face the pedestrian facilities. The streets should have a natural surveillance system by providing mixed use active frontage, vending zones and avoiding opaque wall, which would ensure a safe environment for pedestrians, especially women, children and elderly.
8) Managed Parking
To discourage the use of private vehicles and to manage parking in TOD, it is essential that the supply of the parking is reduced and made expensive within the influence zone. On street parking should be prohibited within 100 m of the transit station, except for freight delivery and pickup or drop off of the differently abled. The use of parking spaces within the influence zone can be maximized by sharing of spaces between uses that have demand during different times of the day. For example parking requirements for office/work can be shared with the parking spaces for residences as their hours for demands do not coincide with each other.




0 Comments